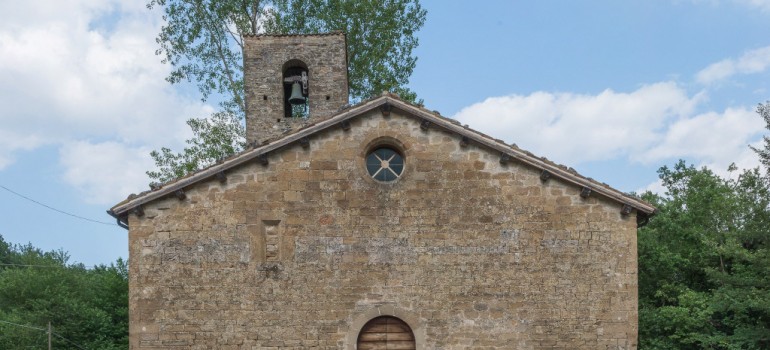
Its foundation dates from the second half of the twelfth century. Interest in this Church has been greatly increased by the discovery of two stone slabs, stained glass made in the thirties after restoration works that have affected the area presbiterale’edificio, was built of sandstone, with a mix of arena-union and lime; the original plant, more compact dimensions, was a single nave, with east-west orientation and semicircular apse. On the eastern side is the bell tower, covered in a single sloping, with high belfry with four big arched openings. Now the interior has a single nave divided into four bays. In the first bay, on the left, there is a small niche probable site of the baptismal font in ancient times; at the center of the right wall is the other door called “sun gate” .The second span has special characteristic, but only the opening of two arched windows in opposite walls with a wide splay outward. The third bay has left, a squaring rectangular, where he was the altarpiece now demolished; on the right is an altar dedicated to Mary Immaculate, shaped chapel with columns, entablature and the central niche in Baroque style. The fourth bay forms the presbytery, raised one step, and separated from the body of the church by an iron balustrade. Here you will find two large slabs of sandstone carved, which formerly served as parapets, were sculpted Guidonio Act and whose works are also found in the church of Santa Maria in Comunanza. From the floor of the church you can access the crypt, located at a lower level but the same size of the original church. The crypt is, in effect, a mini-church with two aisles and a nave, prolonged under the apse semi-circular, and lit by a single lancet window with double splay in the middle of the apse itself.
Altri monumenti a Montemonaco
 Lascia un commento
Lascia un commento