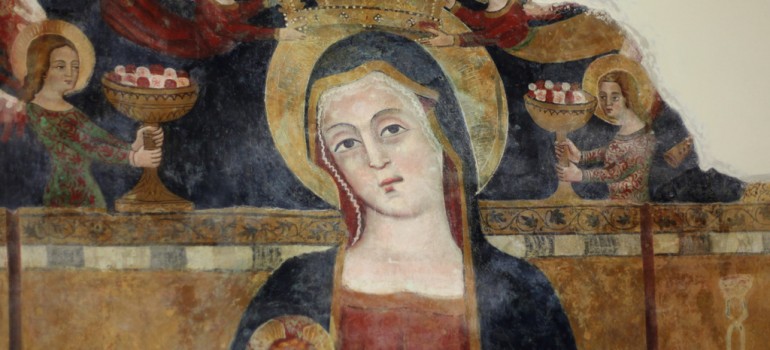
The existence of the church of Santa Maria de’ Cellis, consecrated to St. Mary of the Cisterns and to St. John the Baptist, is documented from the 12th century. The original church and an annexed monastery were built in Romanesque style by Benedictine monks from the Abbey of Farfa. It underwent many alterations over the centuries, especially in the 1300s, 1500s, and 1800s. In the 1300s, the building was raised and divided in two parts. The lower part was consecrated to the Cross while the upper part kept the designation of Santa Maria de’ Cellis. An elegant portal—still visible although now closed—was later built in the wall toward Piazza Novana. Further changes to the building were made in 1850-52 by the architect Carlo Maggi, a grandson of the more famous Pietro. A portico was added to the lower part, and the upper facade was moved back. The oldest and most interesting structure is the Romanesque-Gothic portal. Now visible from the square, it dates from 1368 and presents a wealth of symbolic elements of the time. Other items of great artistic value can be admired inside the church: a 13th-century wooden crucifix and a 14th-century processional cross in the Sulmona goldsmith’s style, which are catalogued as Italy’s objects of art; and a fresco representing Our Lady of Mercy by Giacomo Bonfini from Patrignone.
Altri monumenti a Montedinove
 Lascia un commento
Lascia un commento